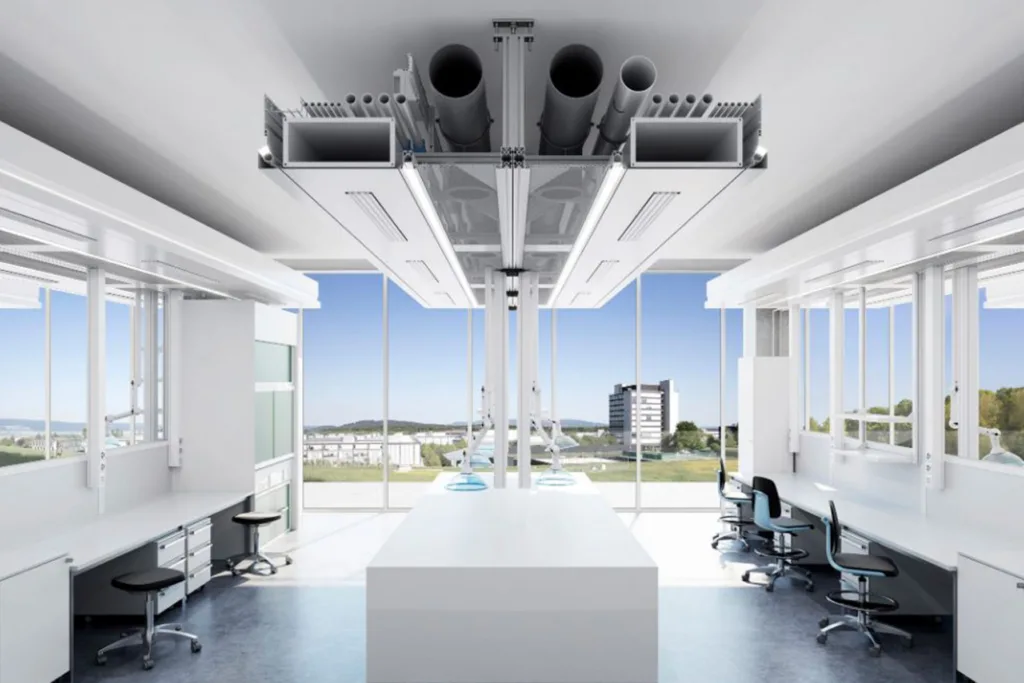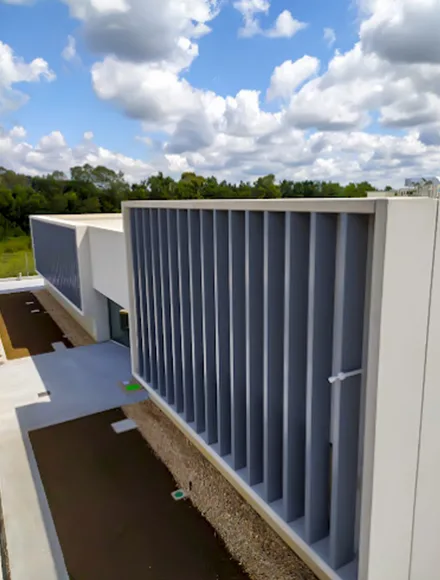
Laboratory refurbishment
We transform the composition of a laboratory space into creative and stimulating environments.
Laboratory refurbishment means improving and updating the infrastructure, equipment and technology of the space to be refurbished. A smart way to readapt to current and future needs.
The modelling of the space and its facilities allows us to design laboratory spaces with more efficiency, safety and high quality, optimising resources, time and costs.
What does an integral reform consist of?
A comprehensive refurbishment of a laboratory space is a process that involves the complete and thorough renovation of laboratory facilities and furniture with the aim of improving its efficiency, safety, quality and regulatory compliance.
“Transformation of a laboratory space”
It consists of a complete and detailed refurbishment of the laboratory space and its associated facilities, from planning and design to implementation and commissioning of the new systems and equipment.



Pre-assessment
Assessment of current needs, limitations and constraints.

Design and planning
Design and planning of necessary improvements and refurbishments.

Civil works
The work required to carry out the works is defined and estimated.

Installation and construction
The construction work is carried out taking into account the previous phases.

Verification and commissioning
All installed systems and equipment are commissioned to ensure their correct operation.
Technical ceiling solutions for laboratories
One product, several functions

Laboratory spaces and scientific facilities are complex set-ups in which systems and products coexist.
HibLab, we have a solution for technical service ceilings that includes a quick installation system that can be integrated with our SLine laboratory furniture.
This solution enables efficient laboratory refurbishments, providing a “high tech” solution for lighting, ventilation and laboratory control and “plug and play” service systems with overhead technical columns (Aero Tube service system).

High space adaptability
Our system meets the requirements of a complete laboratory infrastructure and can be used in any space concept thanks to its high-quality system adaptability.
The main advantages are the digital planning with BIM that enables optimal coordination of all operations and the prefabrication of the system that guarantees the highest quality and ease of installation.
Industrialized solutions for a new space
Nuestro enfoque vanguardista consiste en diseñar teniendo en cuenta las necesidades del cliente, aplicando el diseño corporativo y realzando la imagen de marca dentro del espacio de laboratorio.

We speed up the laboratory renovation process
Our holistic vision and integrative approach allow us to offer industrialised solutions to facilitate and streamline the process of renovating a new laboratory space.
In addition, we offer an industrialised production of the elements, which guarantees a higher quality and homogeneity in the final finishes, reducing errors and increasing the quality of the laboratory space project.

Main benefits
Laboratory refurbishments offer a number of advantages and benefits that can significantly improve the efficiency, safety and quality of the space.
01. Increased safety and compliance with multiple regulations.
03. Maximum quality and high technology in a single modular system.
02. Improved ambience and comfort of the refurbished space.
04. New distributions and organisation of the space itself.
Other services
HibLab offers a wide range of services, adapted to the complex and growing needs of each market sector in the field of laboratories:



