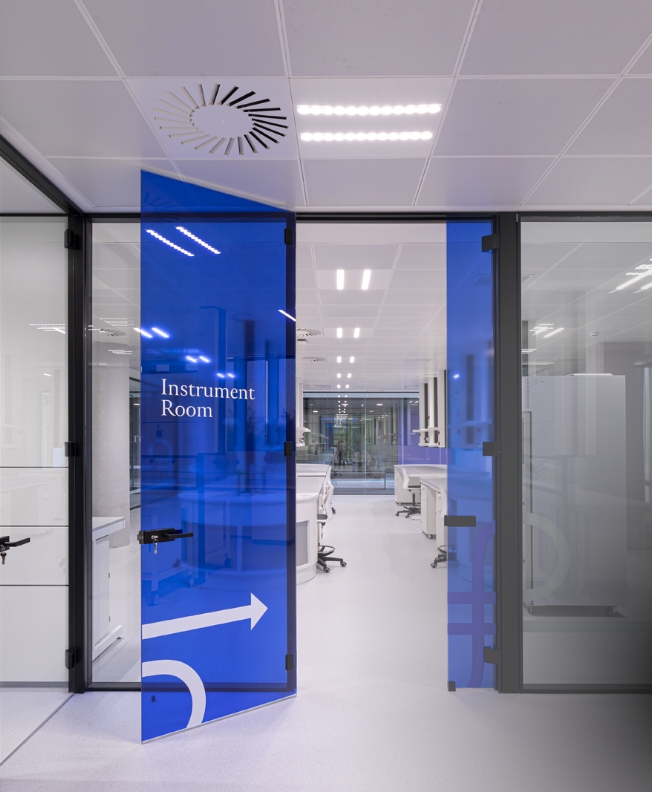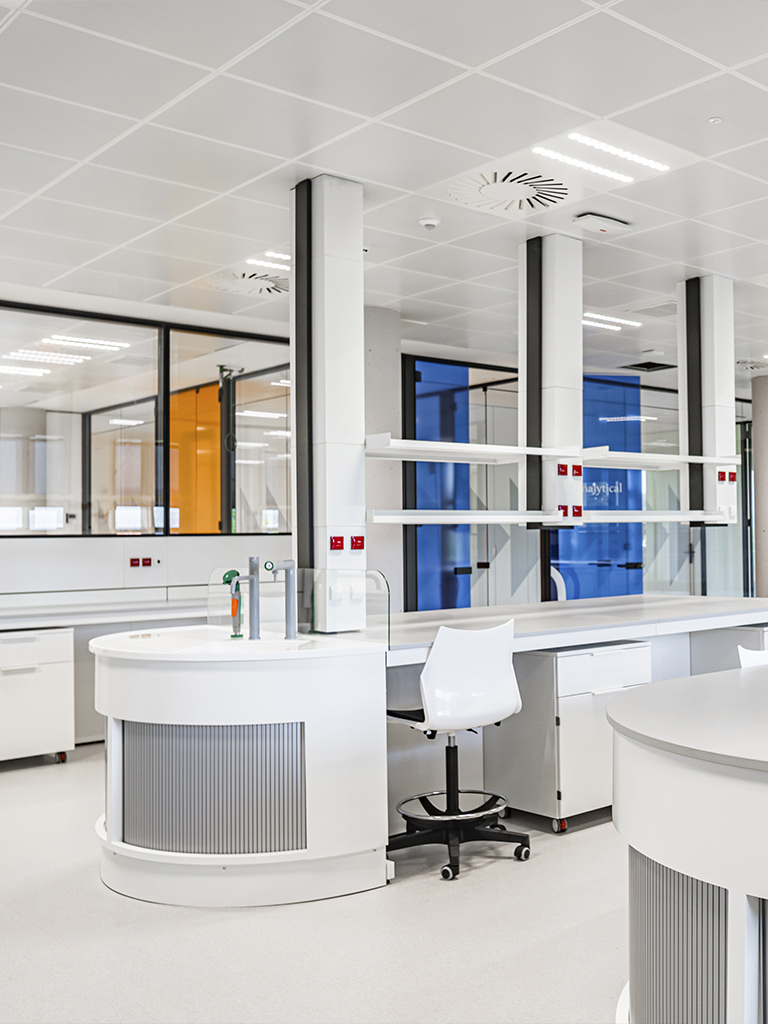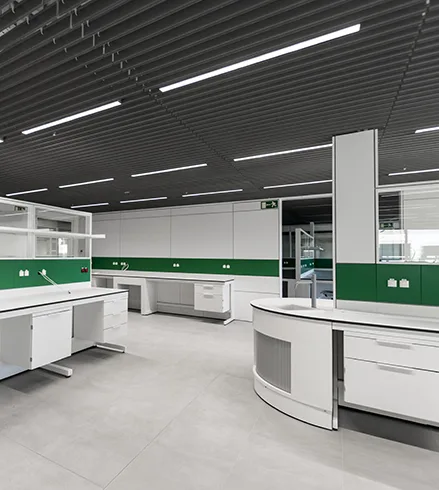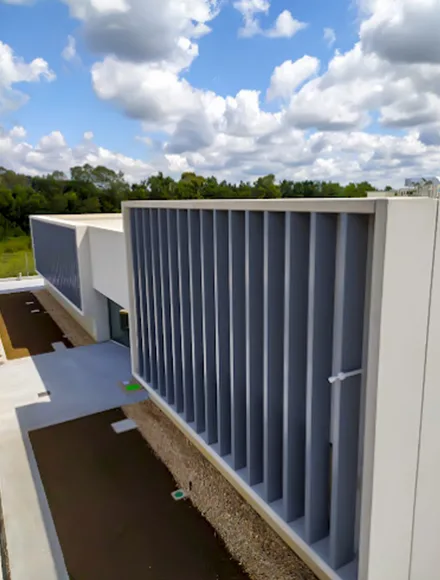
LABPLANNING | Laboratory design
At HibLab we create customised laboratory designs, from the inside out (from IN to OUT).
We firmly believe that excellence can only be achieved in stimulating environments. At HibLab, we propose a new model for the design of laboratory spaces oriented towards people, to the optimization of resources and to the respect for and protection of the environment.
We call it a new way of perceiving, rationalizing and managing laboratory spaces, which allows us to correct past mistakes and move towards the future.
We are aware that laboratories are highly complex facilities that require a specific and highly specialized approach, which is why we take into account the requirements in the execution of each project, striving to improve at every step we take.
We apply technologies and methods (BIM) with proven impact throughout the entire life cycle of a scientific infrastructure. At HibLab, we work on the design of chemical, microbiology, clinical analysis and molecular biology laboratories, among others.
Soft & Hard factors
At HibLab we work and research with ‘Soft Factors’ in mind, which are essential for the planning of laboratory design. Aspects such as lighting, temperature and the acoustics of the environment itself must be pleasant and relaxing, especially for carrying out the work activity. These help us in defining the layout and functionality of the laboratory space.
“Laboratory design = creative and stimulating environments”
Soft Factors are important when planning the laboratory spaces of the future as many of the aspects contribute to subjective well-being and can be measured and influenced.
Relaxation not only influences our comfort, but also promotes creativity. Motivation and efficiency can be determined by looking at certain parameters in the workspace. A space should try to combine form, function and emotion from an organizational system.



Confort
Acoustics
Hygiene
Air conditioning
Lighting

RELAXATION
Smell
Colour

WELFARE
Security
Visual relations

MOTIVATION
Valorisation
Singularity
Corporate design
Visual communication

EFFICIENCY
Space flexibility
Circulation
Proportional area
Orientation
Technology integration

MATERIALS
The choice of materials, in addition to considering the demands of comfort and relaxation, addresses maximum functional efficiency and considers energy-saving properties in its manufacturing and recycling cycle.
Form
A building or a space must try to combine form and function through a system of organisation: conceptual, organisational, structural, social and environmental. This requires a preliminary phase of data collection, understanding the established processes and setting priorities as mentioned above.
An integrative people-centred approach
The approach to the design and construction of a building with laboratory facilities is reversed, considering first the people and the activity they currently carry out and what they can carry out in the future.
Regulations to be taken into account in laboratory design
The initial phase of labplanning allows us to obtain laboratory spaces that prioritise the needs of people/users, taking into account compliance with European regulations on safety in laboratories, favouring the flow of materials, samples and people.

HibLab takes into account the regulations and standards in the design of laboratories with the aim of creating a standardised, safe, functional and environmentally friendly project.
In addition, the HibLab team has representatives from CEN (Standardisation Committee) and state reference models together with INHST and AENOR, who will contribute with the new trends and/or possible regulations that are currently technical specifications and/or provisional.
We are committed to an integrated model; based on the people who interact in the building, the activity and processes that take place and adjusted to the demands of the context; both at regulatory level and in terms of the needs and uses of the facilities
Download the regulations
Laboratory space signage
Our approach is to carry out a general study of the signage project for the laboratory spaces so that these spaces and/or areas communicate not only to the internal client, but also to the external client.
Signage applied to laboratory design, generating a workspace with key elements of the corporate identity (lines, shapes, colours and dimensions) of each client.

Never before seen interior architecture inside a scientific laboratory
We have considered that one aspect that completes and generates value to a technological space is to work on the contents, shapes, materials and colours to give a seal of identity.
This, together with the architecture, creates messages of reception, orientation, information and identification in the technological spaces, an aspect that is lacking in the whole building and especially in the Laboratories.

Giving life and color to a technological space
The customisation of laboratory spaces and especially the furniture consists of identifying the facilities, internalising them and even communicating the corporation’s own values through them.
At HibLab we seek maximum flexibility and propose laboratory furniture that can introduce variables in finishes, colours and configurations that favour workflows and visual communication.

Main advantages
This unique trend, which is more deeply rooted in the sector, consists of reflecting the values of our clients and their own identity in a space where the laboratory takes centre stage.
Efficiency and functionality
Improves the circulation of the space.
Aesthetics
Emphasises identity, colour and shapes.
Differentiation
Provides personality, added value and good harmony.
Flexibility
Refurbished laboratory spaces in visual communication.
Other services
HibLab offers a wide range of services, adapted to the complex and growing needs of each market sector in the field of laboratories:



